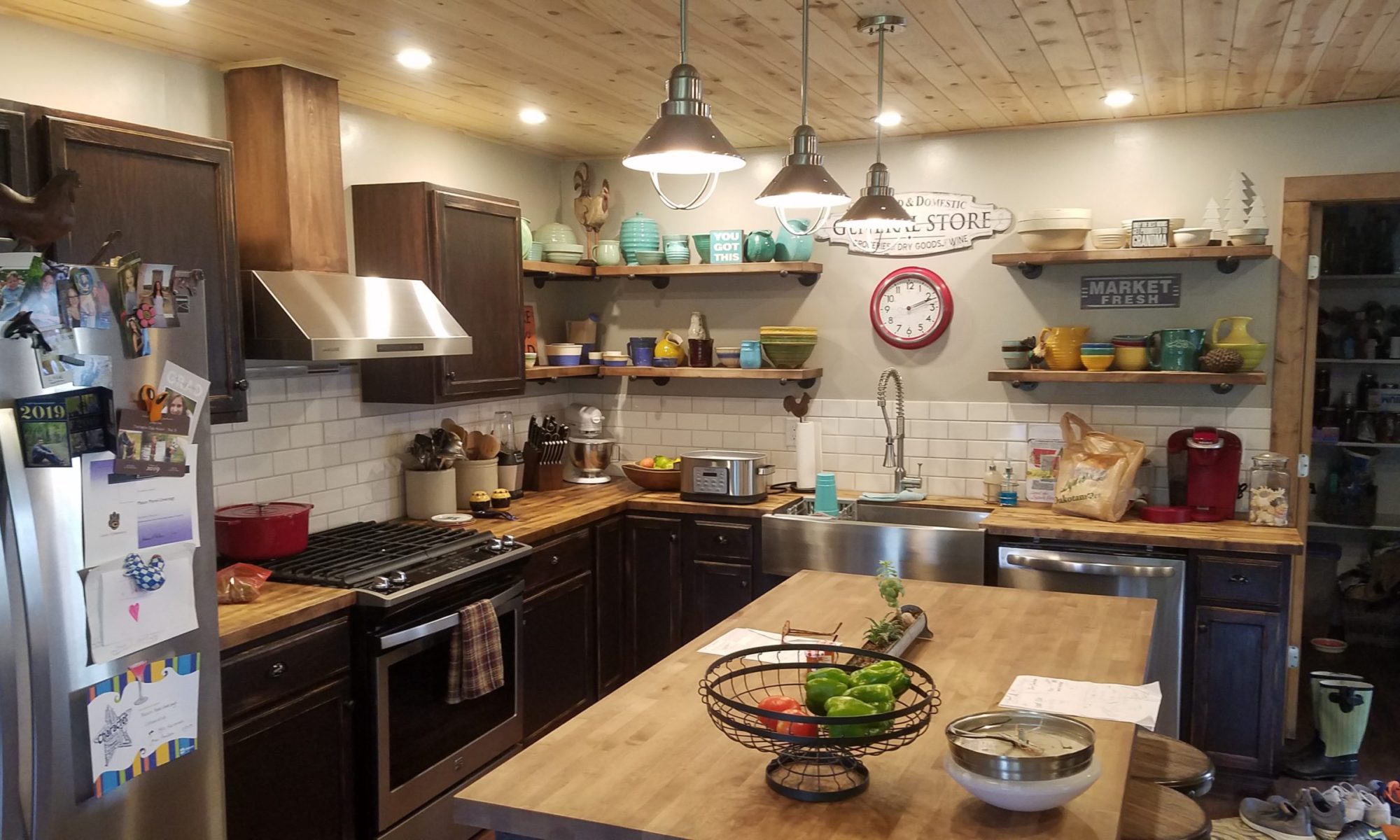
This awesome little structure will include a sleeping room for 4 adults, a full bathroom, kitchenette, office space, over 400 sqft of deck space, and a full 8-foot cellar. A personal project for Mike, this is a personal guest house for family and friends visiting their Fairburn Property.
Before this dream could be a reality we had some extreme foundation repairs that needed to take place. An improperly set cinderblock foundation with large bushes and trees planed directly next to the structure had this cellar about to collapse. Nothing Mike can’t fix though.
We excavated the entire foundation and extended it to cover the stairwell. Straightened out the existing cinder block walls, placed rebar inside and outside of the cinder block, and built our own custom concrete forms. Now this foundation has 12-inch thick rebar reinforced cinder block walls with 4 inches of solid concrete and rebar in the interior, with 8-inch walls around the new crawl space and stairwell.

With the foundation done, plumbing roughed in and electrical roughed in, it was time to start framing. Framing moves fast and we had the second story up in a couple days.
It seemed like the blink of an eye, it was wrapped and lightly dried in. Windows and doors installed, first sections of siding installed and the double-deck started. Now the exterior for this is starting to come together.
This project is still currently under construction. Check back here or follow us on FaceBook for more details as this project continues to make progress.
























